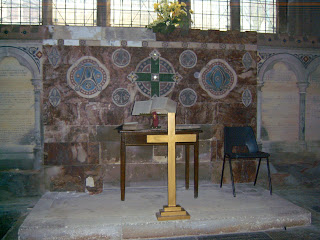Mike Wall spoke to the group in January and kindly gave me this recognition guide to add to the web
Throughout the 19c architects tended to imitate the style of medieval Gothic. As so many churches of this period exist, it is important to try to distinguish them from the genuine ancient ones. All characteristics given below can be seen in medieval buildings, but any church containing a high proportion of them may be assigned to the 19c.
(a) Churches up to about 1840.
(i) Plan generally 'Georgian' - viz - large nave, small or non-existent chancel. Aisles and transepts optional, but where present, always two.
(ii) Symmetrical north/south appearance - ie - when viewed from due east or west an exact balance is achieved about the centre line. Doorways and windows etc on the north are mirrored on the south. (iii) Nave walls with very tall windows and between each a buttress which may extend upwards to form a pinnacle. A line of battlements above the windows almost always climbs the gable.
(iv) Window tracery tends to be Perpendicular in the expensive churches, simple tall lancets with 'Y' or intersecting 'Y' tracery in the cheaper ones. Iron square glazing bars very common.
(v) Towers almost always in the centre of the west wall, the north & south walls often clasping the tower affording space for gallery staircases, vestries etc.
(vi) Ceilings tend to be plastered, not showing any wooden beams. Decoration plain or imitation vaulting. (vii) Galleries and box-pews often present.
(b) Churches after 1840.
(i) Plan - chancels larger; aisles and transepts again optional, but can be single, or where two, they are of unequal size.
(ii) Symmetrical appearance very rare. Planned additions especially organ chambers, porches, chapels and boiler houses very common, (iii) Nave walls with shorter windows, often of unequal size. (iv) Window tracery tends towards either lancets, plate, bar or geometrical Decorated. Reticulated tracery rare. Perpendicular very uncommon before 1880. The more complex geometrical designs, especially where genuine 14c work in uncommon is telling, and their preference for a wheel motif above a 3- or 5-light window is characteristic, (v) Towers sometimes due west, but mostly in other positions. (vi) Ceilings almost never plastered. Almost always steep roofs, (vii) Box pews and galleries hardly ever present.
General: If still in doubt if a church is 19c or not, check the stonework; any clever banding of different coloured stone, the clean-cut, as-new appearance to windows and walls, stones of regular machine-cut size, 'rock-face' cut on some churches are clues to look out for. Other things include fussy cresting on roof copings, over-elaboration of chancel arch imposts, fonts, pulpits, chancel floors etc. BUT BE CAREFUL over-restored medieval churches contain all these! The total absence of monuments may point to a 19c church, though some contain monuments of their forebears (ie Hallow). There is no hard and fast rule; some heavily restored old churches look genuine if the work was done sympathetically (ie Oddingley). Others like
 St Helen, Worcester
St Helen, Worcesterhave been restored so many times as to look totally Victorian! Good Hunting!

No comments:
Post a Comment